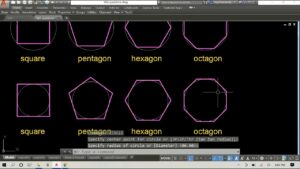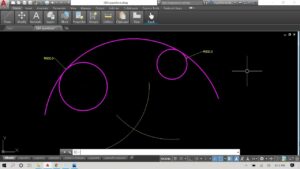Drawing an Ellipse in AutoCAD
AutoCAD is a stellar application for creating engineering and architectural drawings. With this CAD tool the accuracy and the productivity has been improved enormously. In this tutorial you will learn how to draw an ellipse in AutoCAD. You can also learn about Drawing a Circle in AutoCAD. In order to create an ellipse in AutoCAD you need to follow these simple steps.
- Click on the ELLIPSE icon from the Draw toolbar.
- Now specify the axis endpoint and for that you need to click anywhere ion the drawing area.
- Now specify the other endpoint and for that you need to pick another point a distance you specify to the right of the 1st point which you have picked already. This will be the major axis of the ellipse.
- Now move the cursor up and specify the distance. This will be your minor axis.
Drawing an Ellipse with a Center, Rotation and Angle.
- 1st of all you need to click on ELLIPSE icon from the Draw toolbar.
- Now specify the axis endpoint of ellipse by typing in C and then press Enter.
- Now specify the center of the ellipse by clicking anywhere in your drawing area.
- Now specify the endpoint of the axis by moving the cursor tot he right a bit and type in 50 and then press Enter. With this you have entered the radius of the circle from which you want to make an ellipse.
- Now specify the distance to other axis and for that type in R and then press Enter.
- Now specify the rotation around major axis by typing in 30 and then press Enter.
With these simple steps you have drawn an ellipse by specifying center, rotation and angle of an ellipse.







